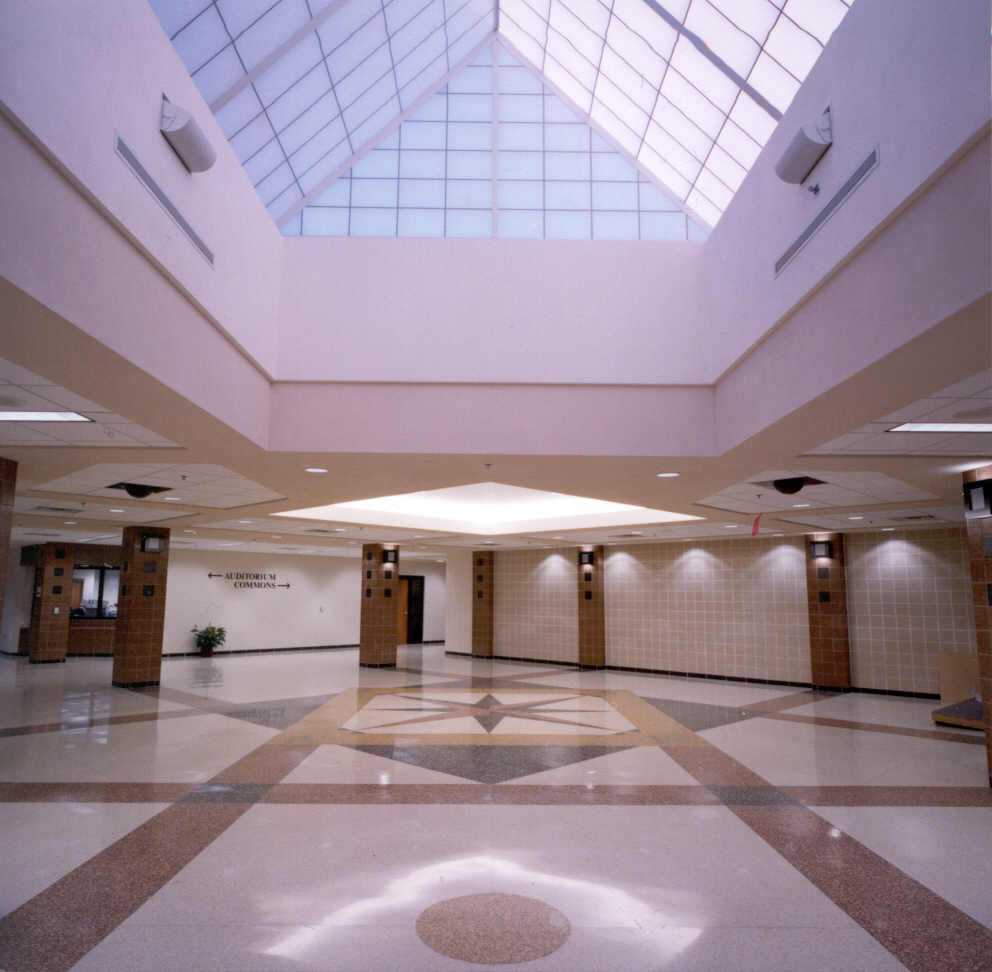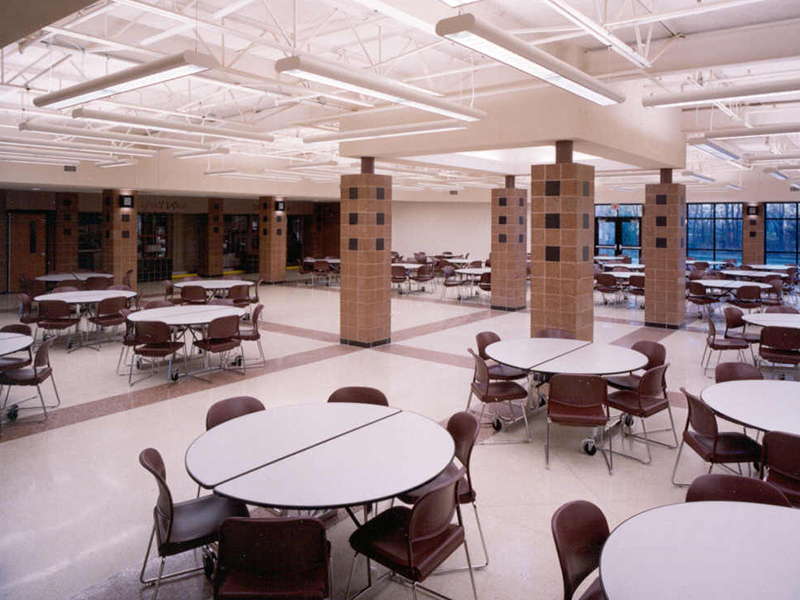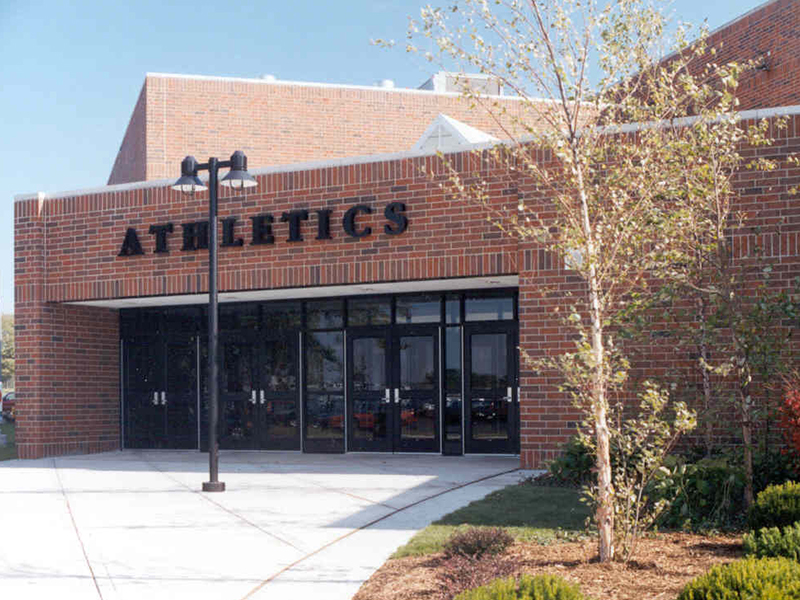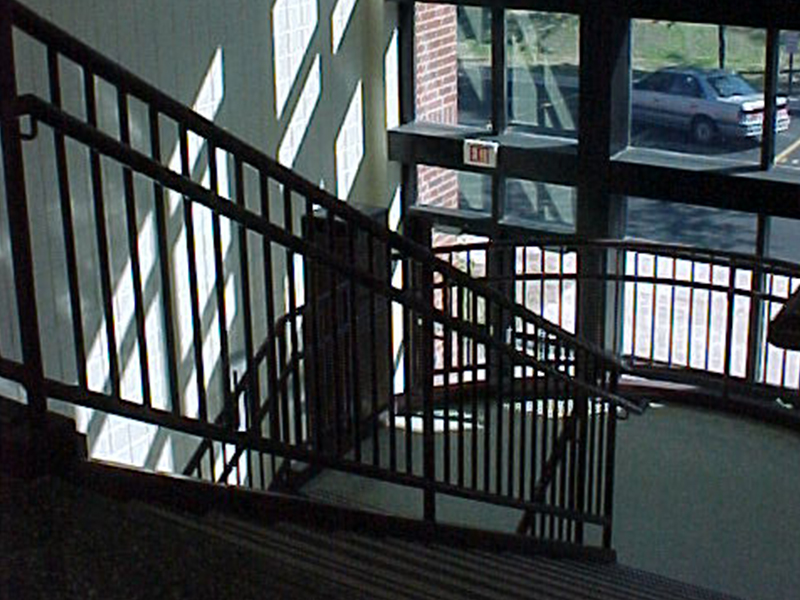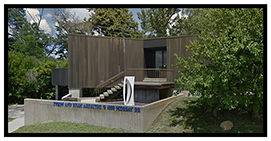- Machesney Park, Illinois
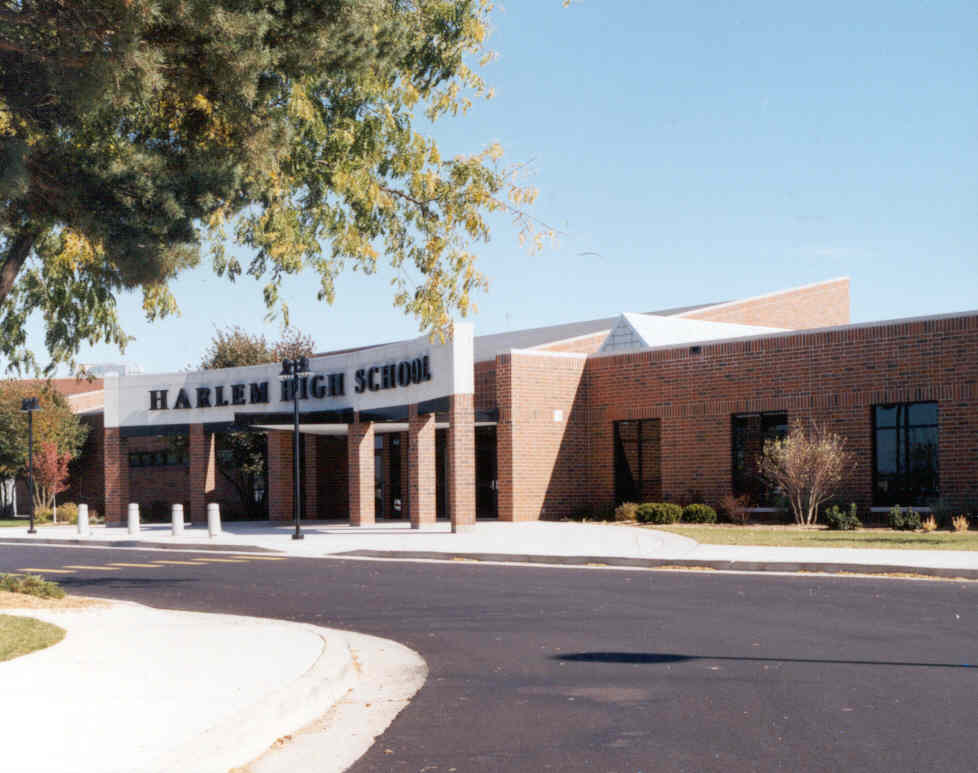
The firm designed 180,000 square feet of additions and 65,000 square feet of renovations to the existing 206,000 square foot high school which was originally built in 1973. This complex project was designed to create a seamless transition from the original building to the additions and renovations. The construction schedule was designed to allow ongoing construction with no loss of instructional time, even when the building was fully occupied by students.
Project highlights included flexible science and technology laboratories, upgraded plumbing, HVAC and electrical systems, new gymnasium and facilities to double athletic activities, administrative offices that were effectively integrated to create a fresh identity and upgraded parking areas, lighting and storage buildings.
