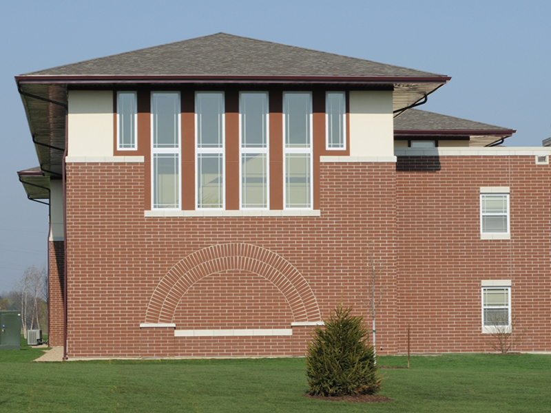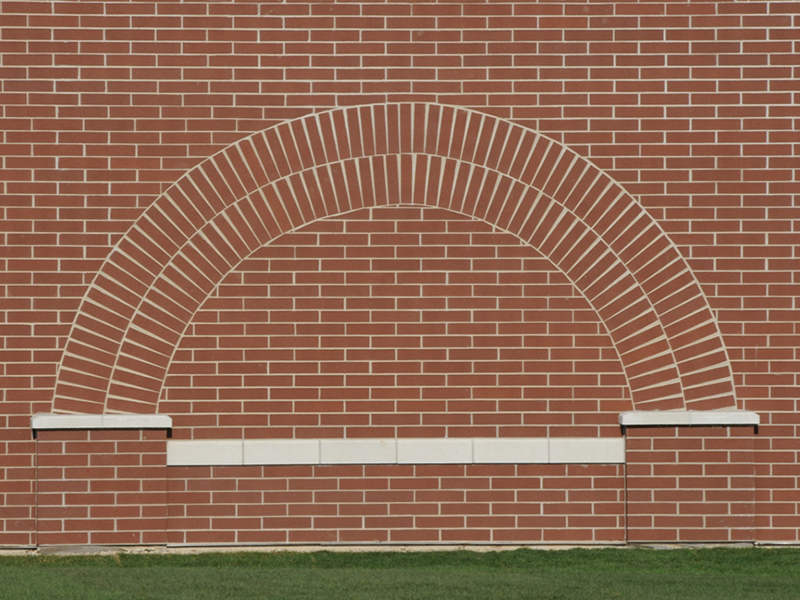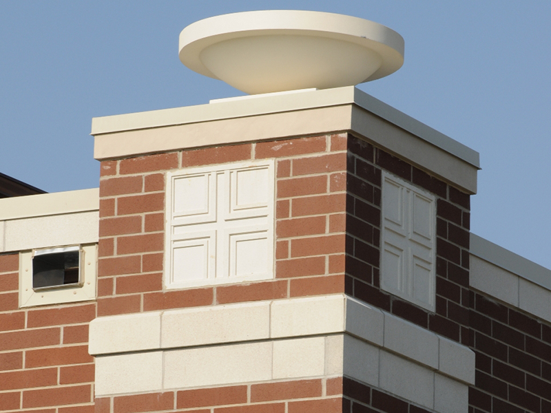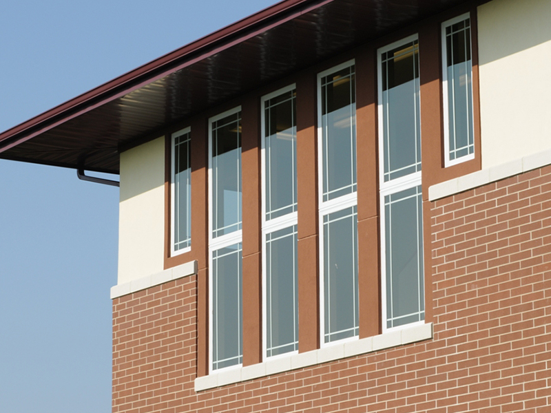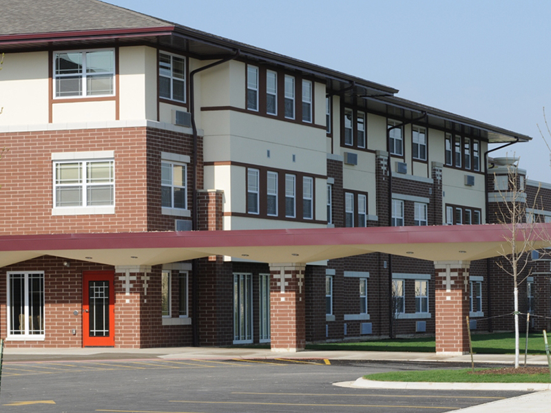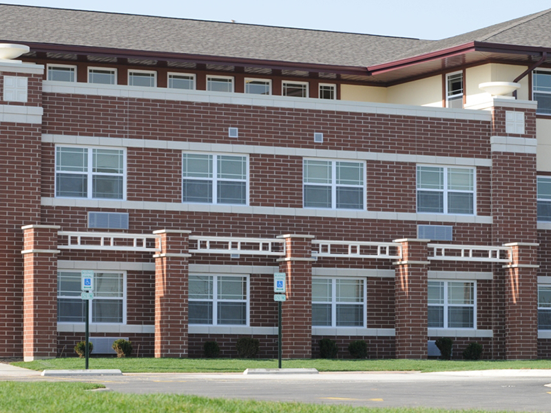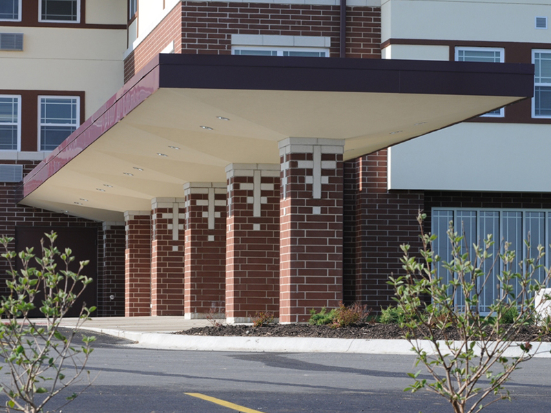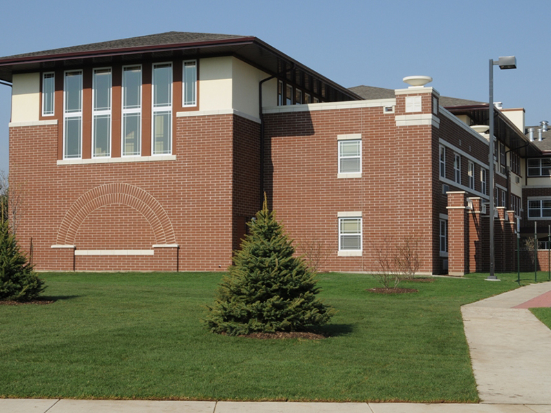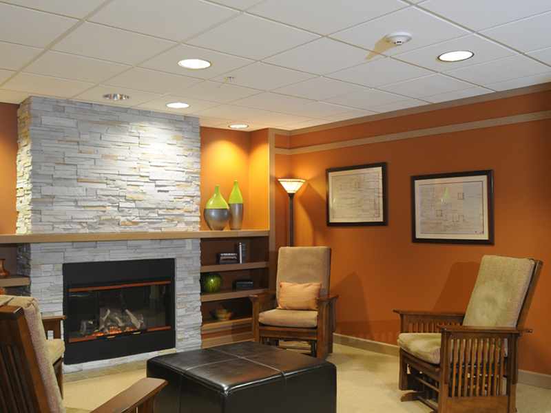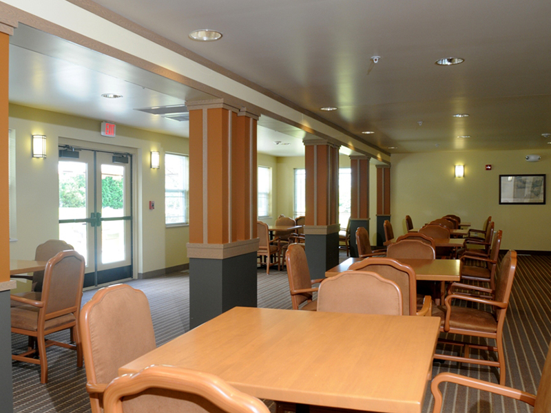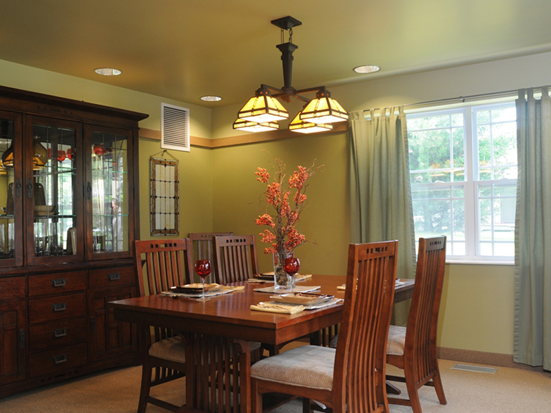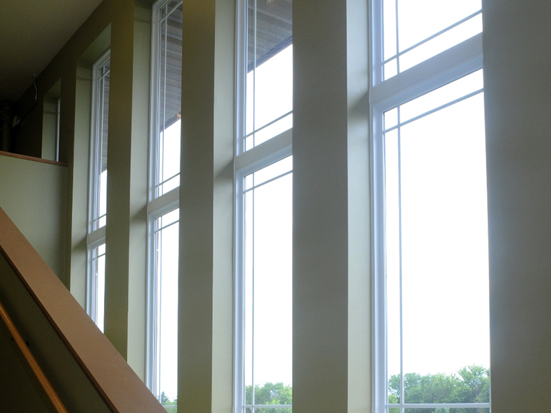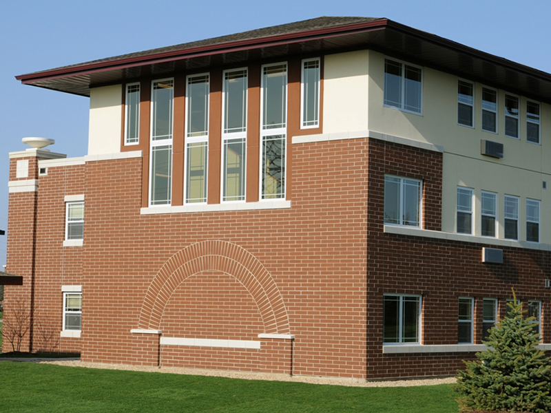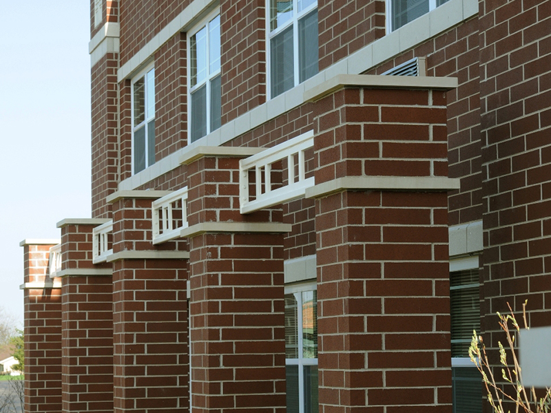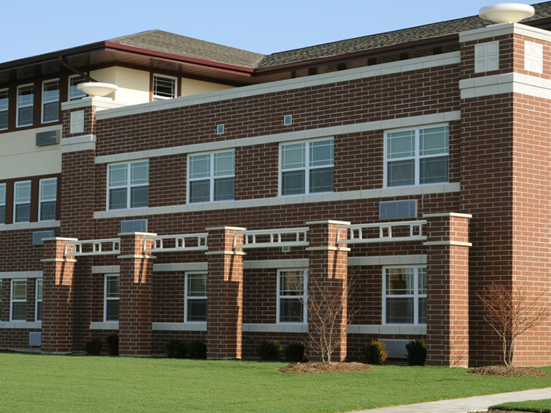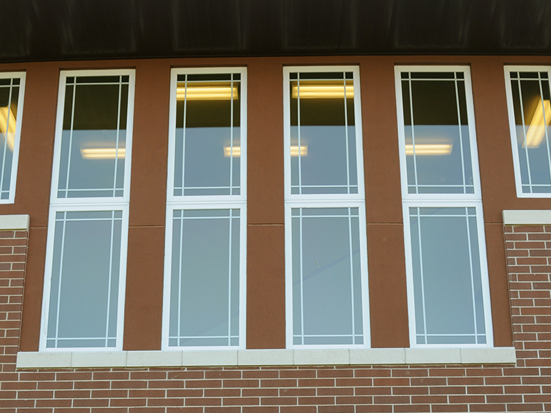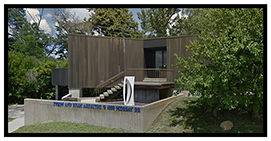- Rockford, Illinois
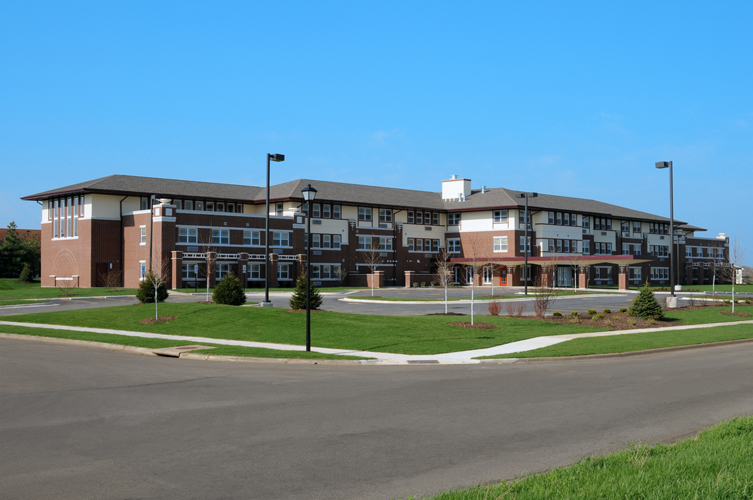
The firm designed a 60 one-bedroom unit independent living facility for seniors. Created in an upscale prairie style, this cost effective, low maintenance facility is situated on a unique site, with retail areas adjacent to the North and East and residential areas to the South and West.
This 3-story building utilizes cast stone banding and EIFS to break up large expanses of wall and help bring the building facade to a more residential scale. Design elements were inspired by the reflectiveness of the natural Midwest prairie. A large, covered entry emulates the protective shelter of a tree canopy.
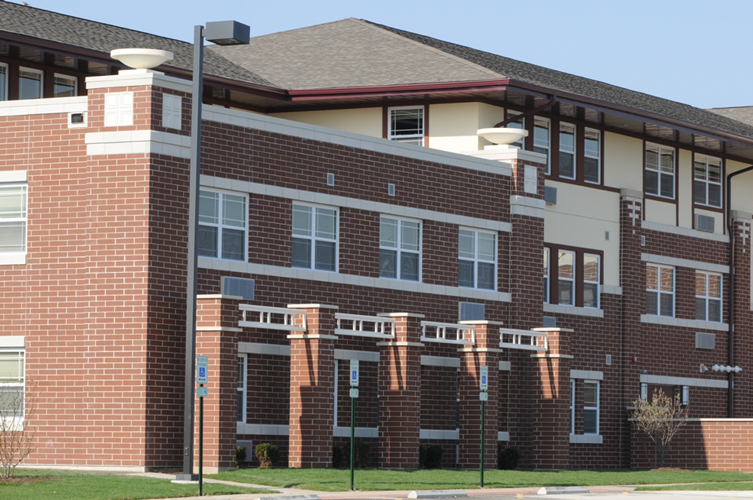
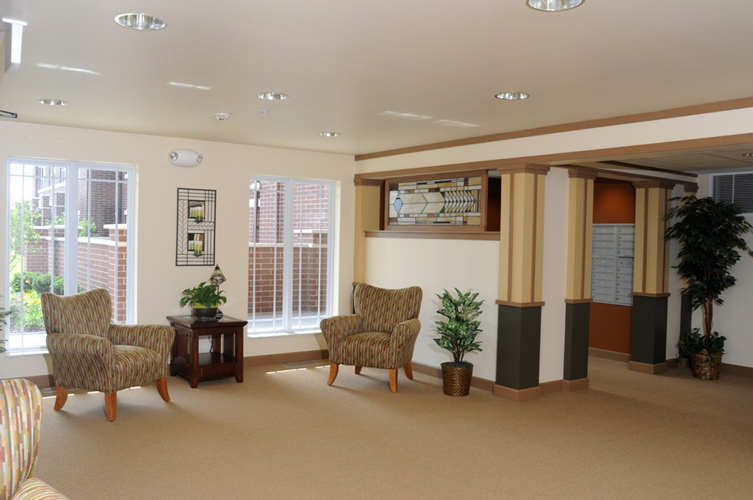
Each unit includes carpeting in the bedroom and living room, electric stove and refrigerator, individually controlled heat, air conditioning, emergency call system and walk-in/stand up showers. Each floor has its own central laundry room. The second and third floors house a small library, computer room and exercise room. The ground floor has a central community room with private dining, administrative offices, mail room and mechanical rooms.

