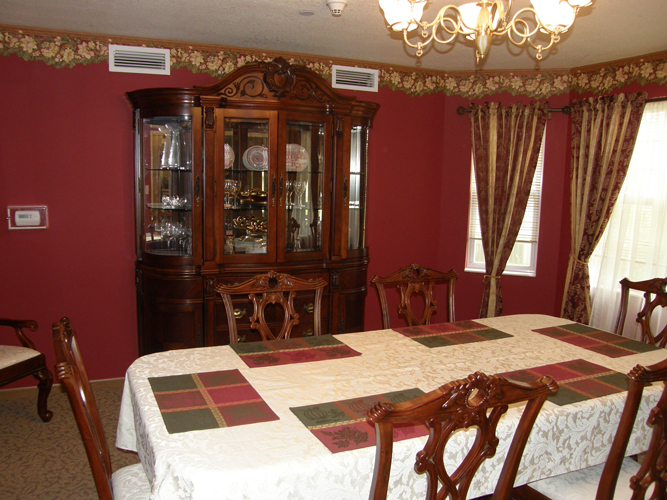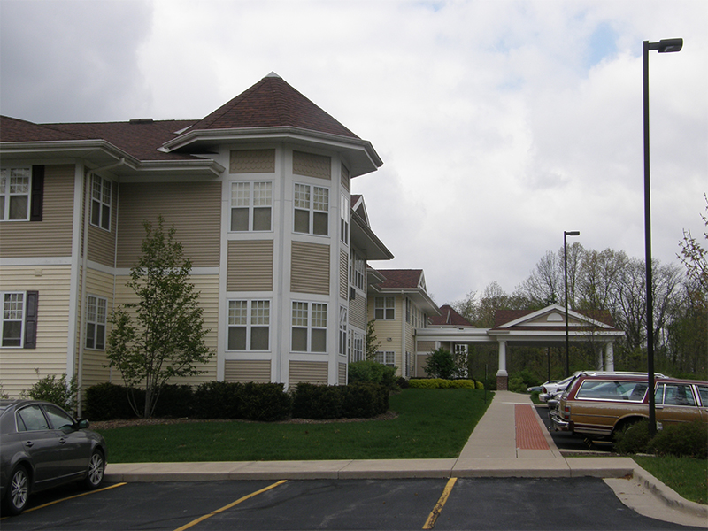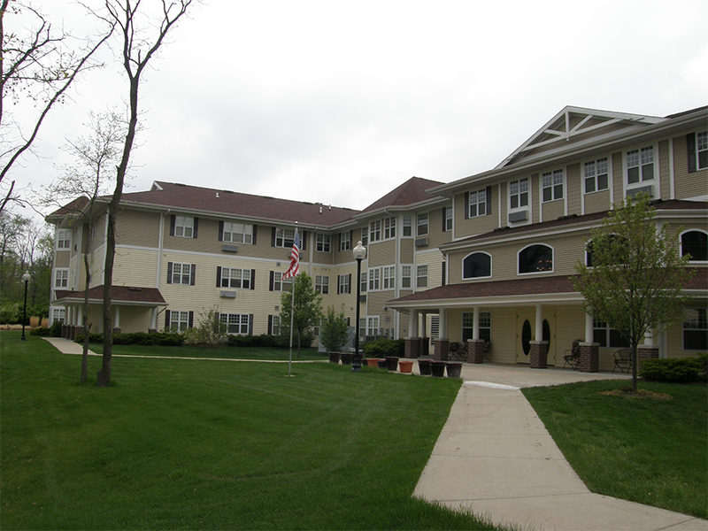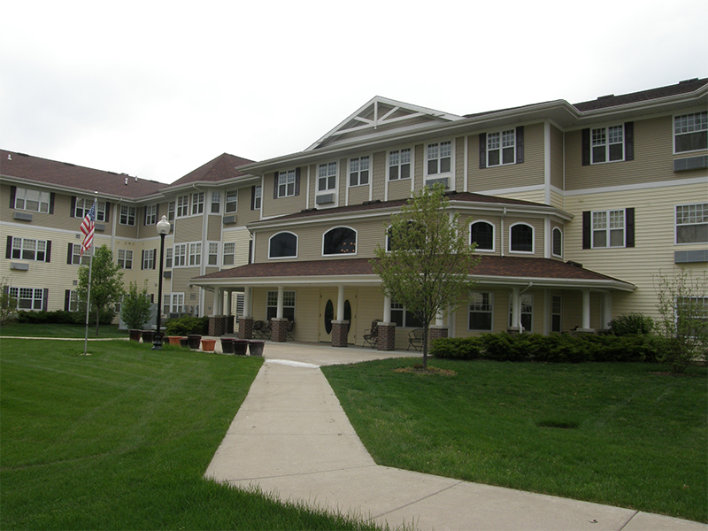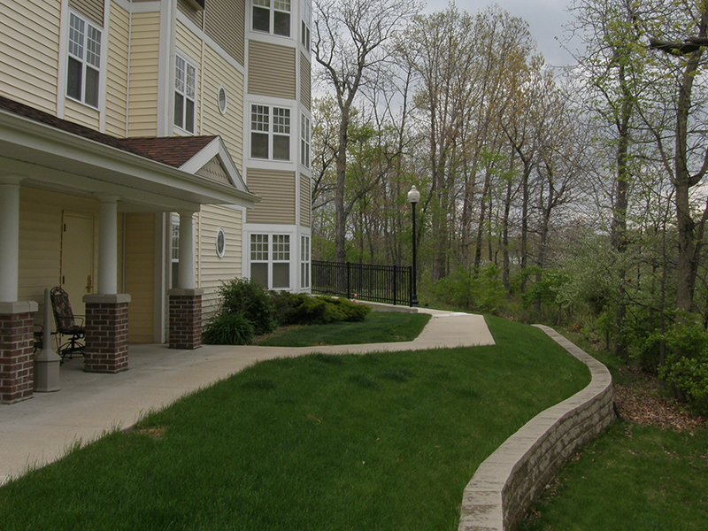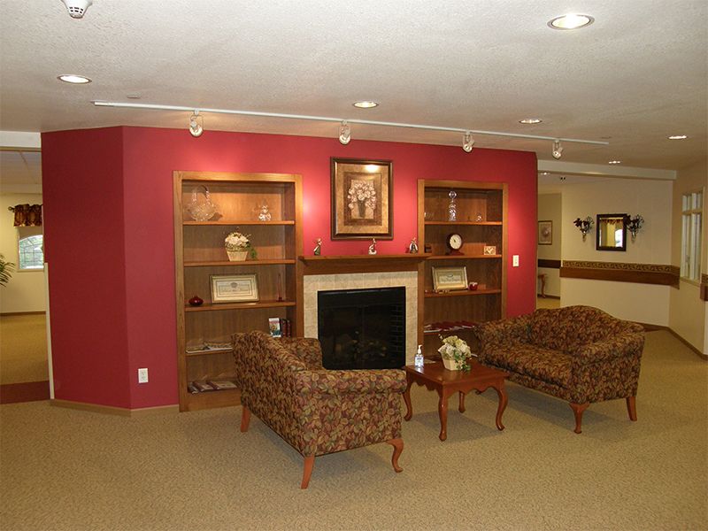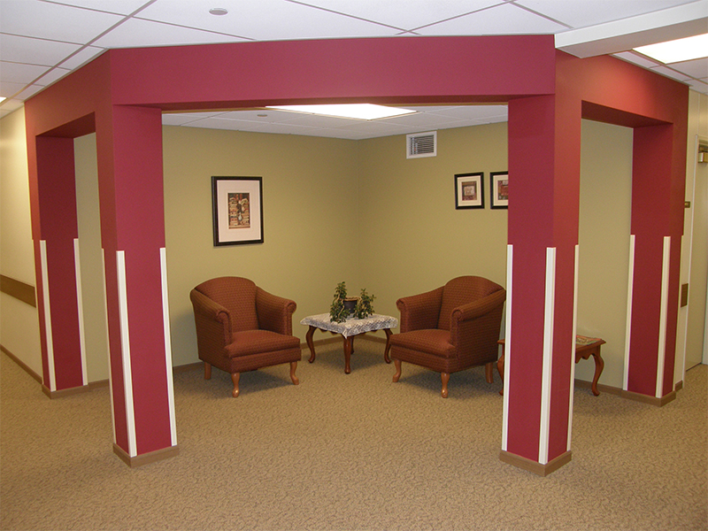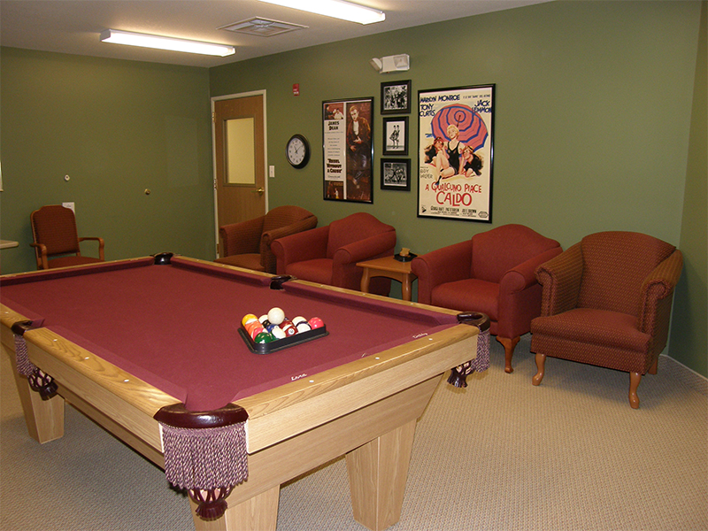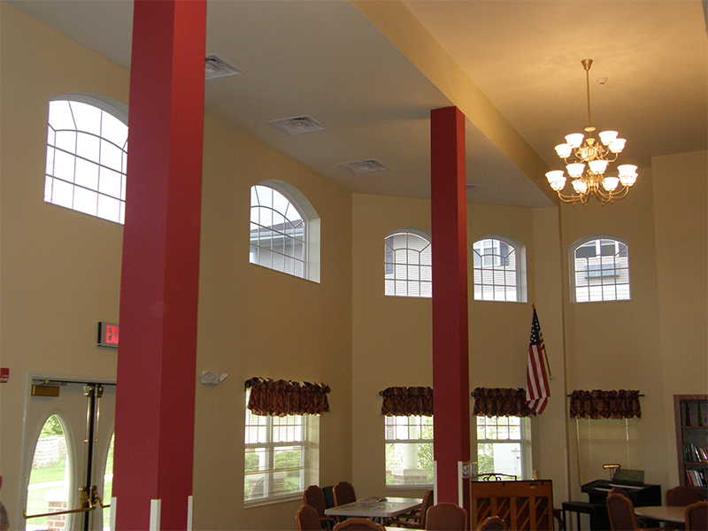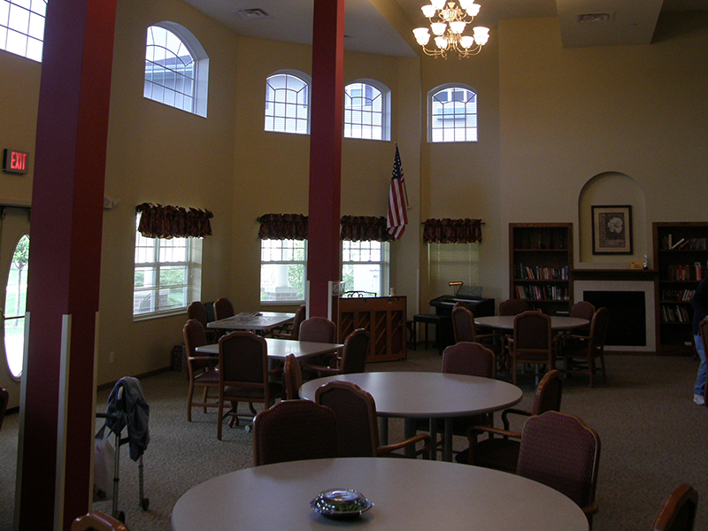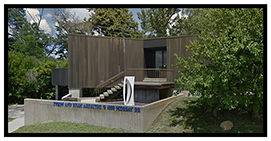- Decatur, Illinois
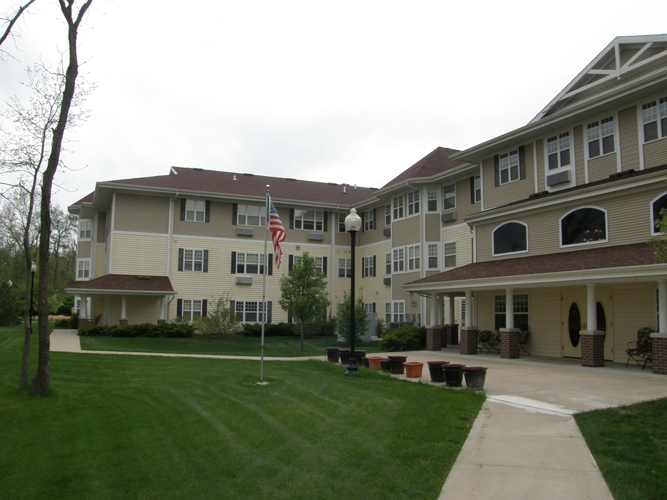
The firm designed Victorian Woods, a U-shaped 59-unit three story Victorian themed independent living apartment building. The first-floor common space includes a waiting area, community room, kitchen, and private dining. The second floor is the main lobby, administration offices and computer room. The third floor has a TV Room and common laundry facilities; lounge areas are located on each floor.
The building has several different unit floor plans that feature full kitchens, a visitor entry system, wall-to-wall carpeting in the living room and bedroom, air conditioning, electric range and refrigerator, blinds, cable TV access and spacious bathrooms with walk-in showers, grab bars and emergency pull cords. The building also features a large community room, patio, and management offices. Public transportation to local shopping areas is also available.
